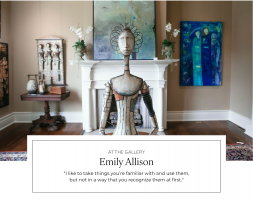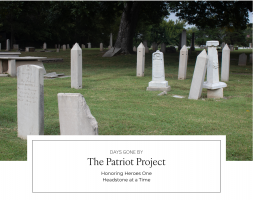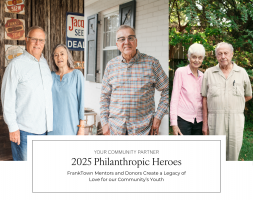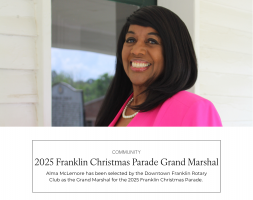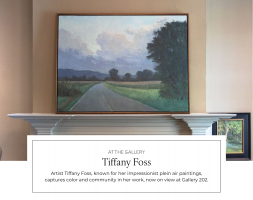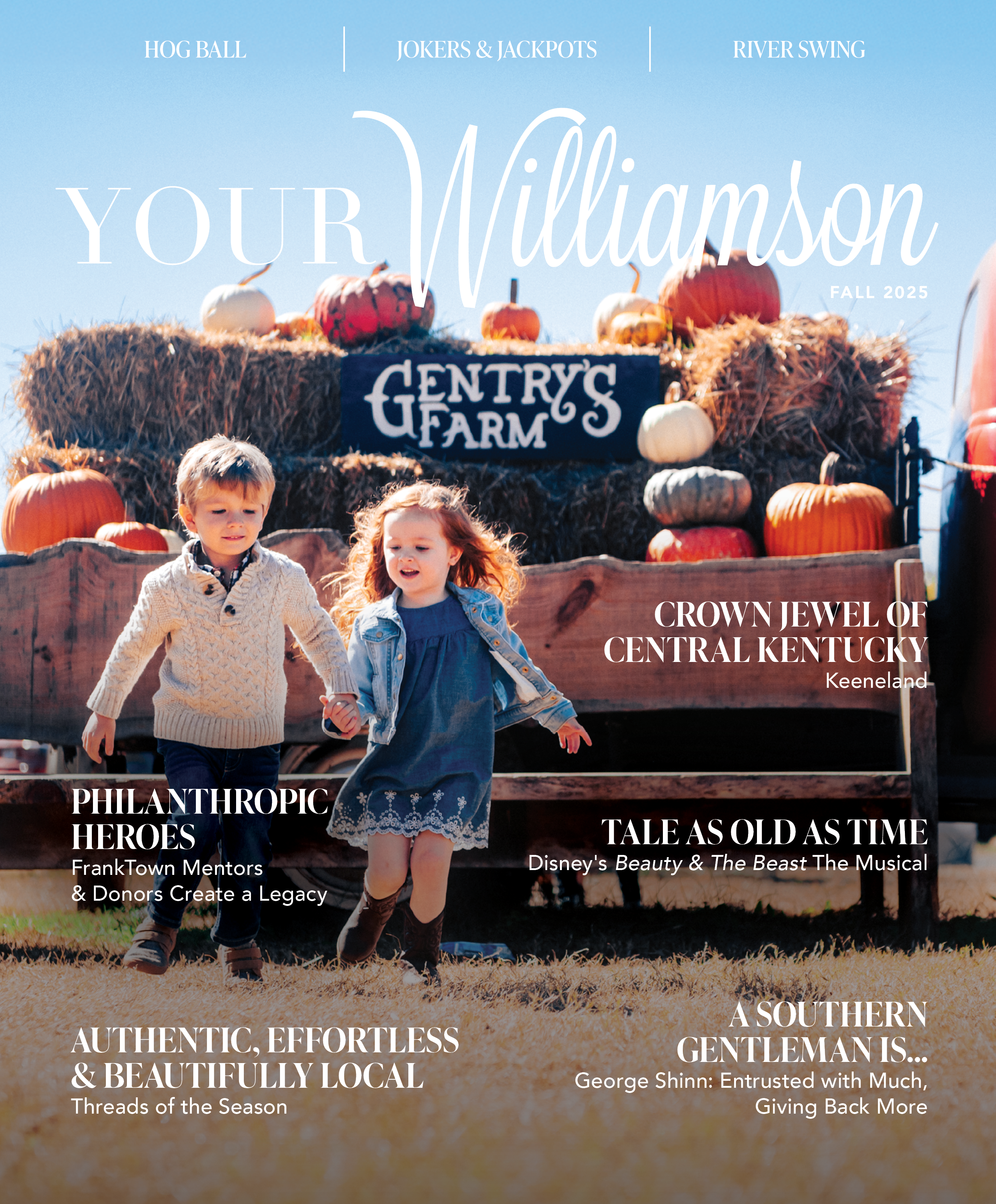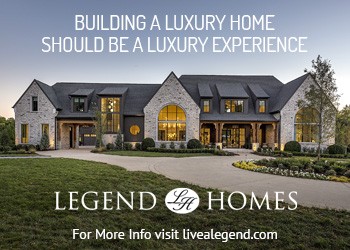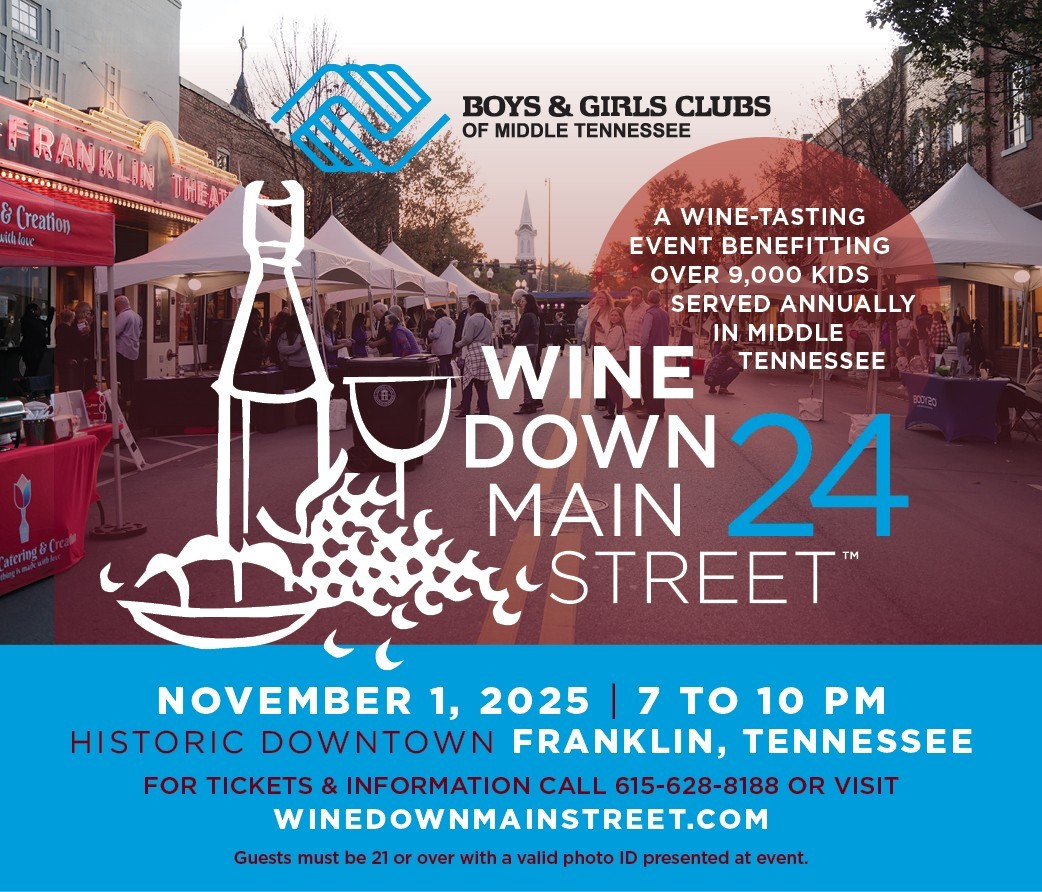2022 Pinnacle Financial Partner Parade of Homes
The 2022 Pinnacle Financial Partners Parade of Homes™ will take place in a new community in Brentwood called Rosebrooke. Rosebrooke is Brentwood’s newest luxury home community, boasting the highest average price per home ever recorded for the event. The community includes amenities such as adult and children’s pools, a clubhouse, an event lawn, walking and bike trails, sidewalks and street trees.
“We are thrilled to be showcasing the superior craftsmanship and innovative designs our builders and designers are bringing to the event,” says David Crane, Parade of Homes™ chairman. “They have worked very hard all year and are excited to be able to show the public their unique ideas and the latest trends in home building and design.”
This year’s Parade teams include Aspen Construction, Ford Classic Homes, Legend Homes, Schumacher Homes, Sipple Homes and Stonegate Homes. The Parade of Homes opens Saturday, October 8th, for a two-week run ending Sunday, October 23rd. The Parade will be open daily between 10am and 6pm. Attendees will get a first-hand look at the latest home construction and interior design trends as they tour six amazing homes from some of Tennessee’s finest builders and designers.
“It’s an honor to once again be working with CPS Land and Ford Classic Homes on a Parade event,” said Crane referring to the developers of the Rosebrooke community. Ford and CPS also co-developed the Witherspoon community– the site of the 2017 Parade. “They have once again provided us with a perfect event site and a great cast of amazing homes.”
Tickets are available at the gate during regular show hours and hbamt.org/parade-of-homes.
Aspen Construction

7,189 SQ FT | five BEDROOMS | BUTLER’S PANTRY | BONUS ROOM WITH GAMING STATIONS
This breathtaking transitional home from Aspen Construction boasts clean lines and a timeless appeal. The kitchen has gorgeous finishes, including a custom island from Franklin Kitchen Center, a handsome soapstone quartz apron front sink, a Wolf 60” range and appliances, and a Sub-Zero 48” fridge with a glass door. French doors open to the master suite, complete with a fireplace and private terrace. The bonus room is the ultimate entertaining space with a kitchenette and wet bar and a 100-foot screen in the audio/video area and a gaming area– a wonderful space for viewing parties. The upstairs includes a second laundry room and Kid’s Bonus room with a gaming station. The covered porch and outside living area have a grilling station with stamped and stained concrete and an outdoor fireplace. This spacious area includes gorgeous views for all to enjoy!
Builder: John Zelenak
Designer: Rachel Tate, Aspen Construction
Ford Classic Homes
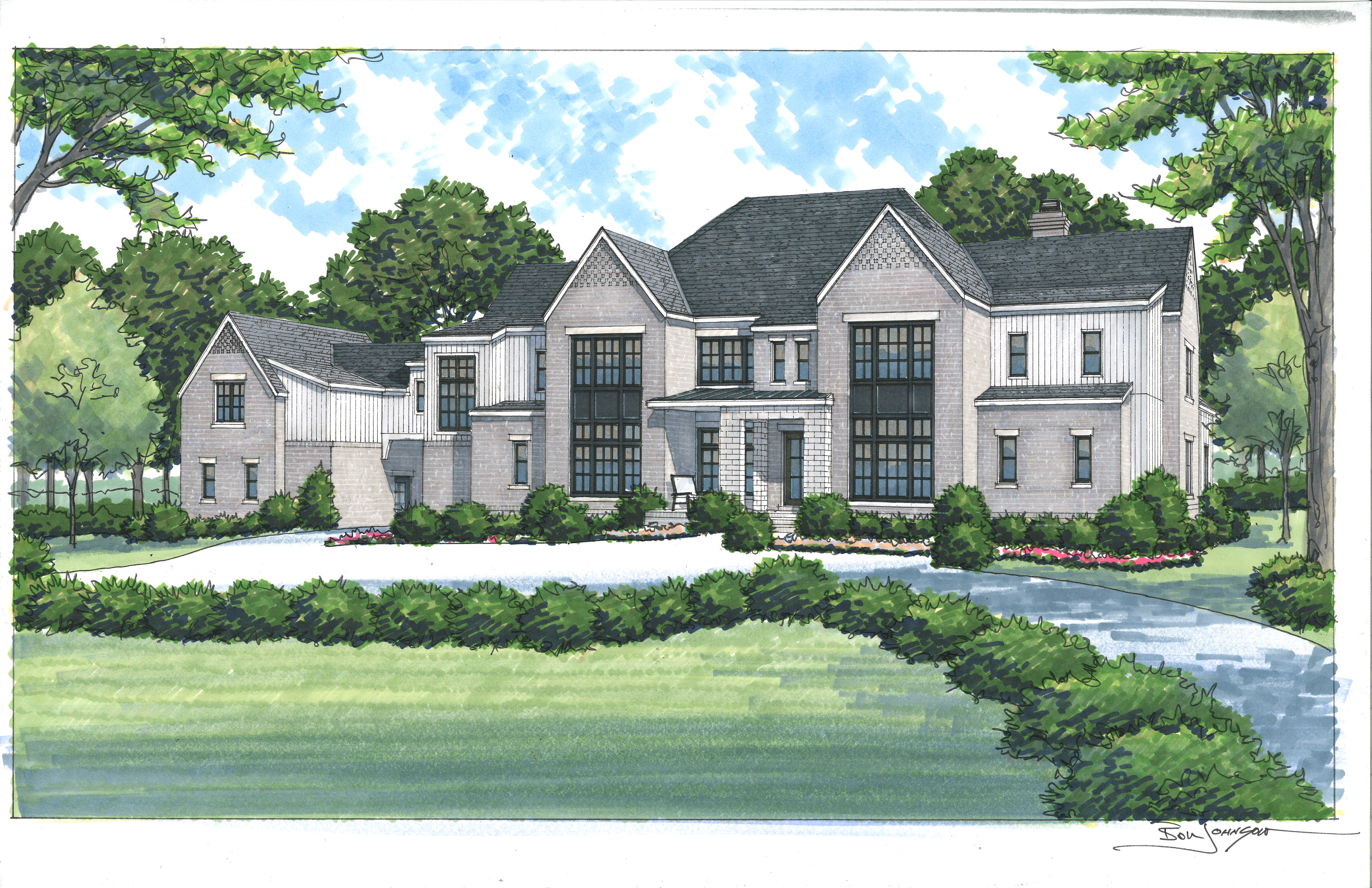
8,292 SQ FT | SIX BEDROOMS | WINE ROOM | OUTDOOR LIVING & POOL
This modern custom home by Ford Classic Homes is designed with comfort and luxury in mind. Elegant, current details and organic, textural elements define this Parade house. Combining the interior space with the exterior living areas, the home is 11,030 square feet before even reaching the pool area. The kitchen has multiple workstations, a hidden coffee station and a fridge and freezer with Caviar leather panels. Accessed by the elevator or rear stairs, the home has a studio area with a private bath and wet bar, perfect for a home office or a lounge space for the adults to unwind. Of course, no Parade home would be complete without outdoor living areas, including a wood-burning fireplace, outdoor kitchen/grilling station, pool, spa, cabana and firepit area for extending the entertainment beyond the interior living spaces of the home.
Builder: Mike Ford
Designer: Autumnflora Miklich, Bella Vita Interiors
Legend Homes

9,354 SQ FT | FIVE BEDROOMS | OUTDOOR LIVING & BAR | STUDIO BEDROOM SUITE
The sprawling exterior of “The Brentwood Bungalow” is clad with natural Tennessee Limestone and Arcusstone details. Inside, you will discover a home destined for entertaining. Immediately upon entering, you will notice that the floor plan centers around the outdoor living space, complete with an in ground pool, sunken fire pit, swim-up bar, spa and ample space for hosting. The home includes a study, exercise room, wine room and bar, mudroom, media room, second-floor laundry and loft. The primary suite is complete with double walk-in closets, morning bar, stacked washer and dryer closet, hidden safe room and a luxurious bathroom. Perfect for intimate gatherings and significant events, the kitchen has a prep pantry with a refrigerator, built-in microwave, steam oven, warming drawer and paneled dishwasher. The home is deeply connected with nature, blurring the lines of interior and exterior space with the use of neutral tones and warm wood finishes throughout.
Builder: Doug Herman
Designer: Stephanie Handley, Studio 36 Design
Schumacher Homes

8,764 SQ FT | FIVE BEDROOMS | UPSTAIRS LAUNDRY | SONGWRITERS WING
This Georgian, contemporary home boasts a stunning façade with multiple arches and a dramatic roofline. The scrubbed oak flooring of the foyer opens to the dining room and study, to the left and right, respectively, and extends throughout the main floor of the house. Each room is notable for its clean lines and superior craftsmanship. Highlights include the songwriter’s wing which is fit for a country music star, a game room perfect for viewing parties or gaming and breathtaking vaulted ceilings in every bedroom.
Builder: Keith Schumacher
Designer: Lisa Biggers, JJ Ashleys
Sipple Homes
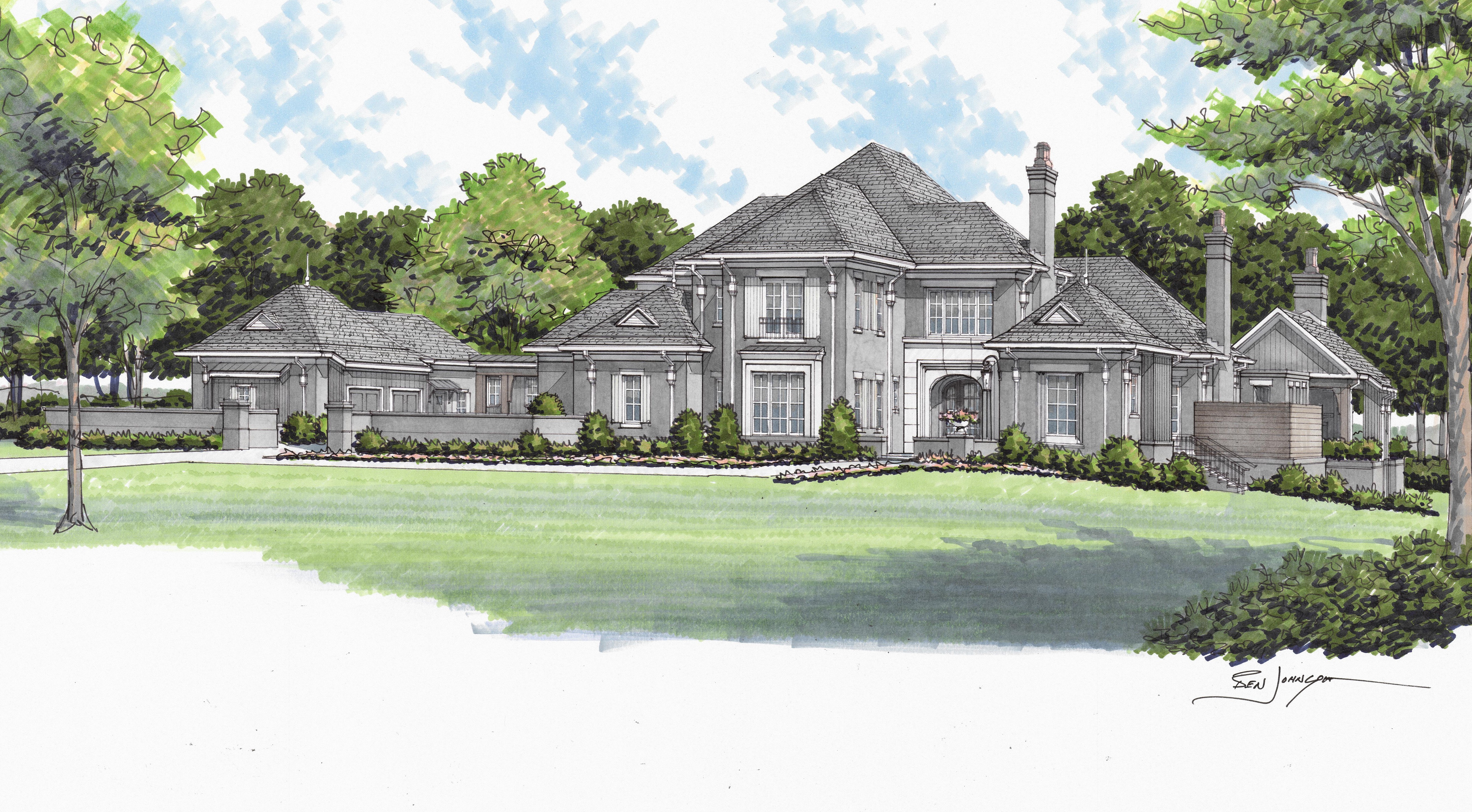
11,063 SQ FT | FIVE BEDROOMS | GO-TURF PUTTING GREEN | RETREAT ROOM
Sipple Homes showcases a French Country style with design highlights that include a fantastic dining room featuring a show stopping mural adorning an entire wall, a breakfast room with a gorgeous circular breakfast table with stunning dark walnut chairs and a welcoming family room for entertaining. The upstairs lounge is styled with peacock velvet and dark walnut lounge chairs, as well as a natural iron coffee table. The Retreat Room is a true “man’s space” with multiple televisions and a pool table; and because it is cut off from the rest of the house, noise is not a factor. The home offers three separate outside living spaces, including an area dedicated to a Go-Turf Putting Green, custom designed with features based on famous courses. Don’t miss the custom artwork by Ed Nash found throughout the home.
Builder: Brian Sipple
Designers: Alissa Sipple, Sipple Homes | Amber Thomas, Providence Interiors | Julie Brown, Providence Interiors
Stonegate Homes
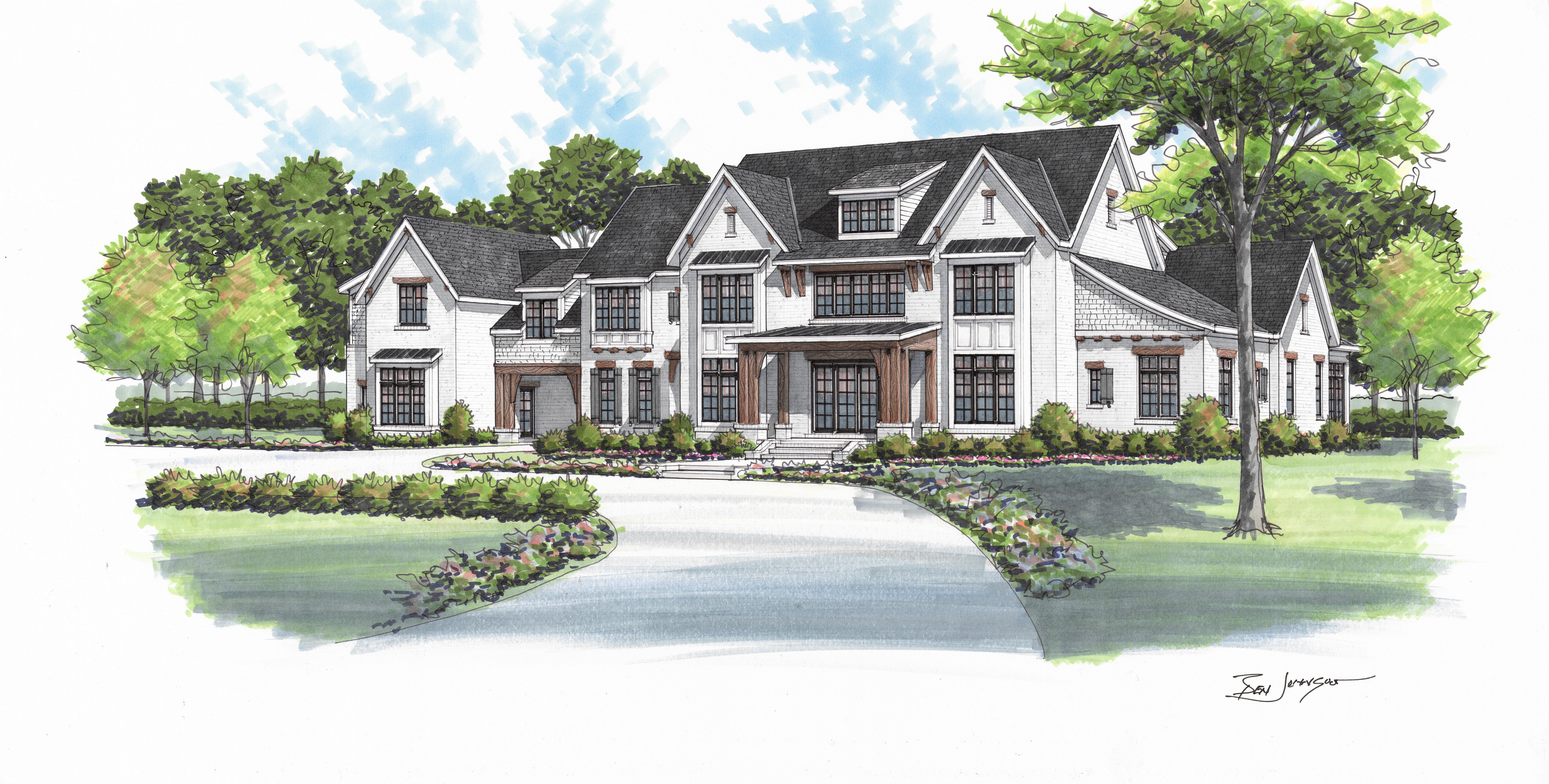
10,008 SQ FT | 6 BEDROOMS | 6 FULL BATHROOMS | THREE HALF BATHROOMS | MEN’S RETREAT
This transitional Tudor by Stonegate Homes features southern interiors with an organic touch. The home includes six bedrooms in total, each with a private bath and its own unique design. The master suite is quite the oasis with a built-in coffee maker and beverage refrigerator. A hidden door from the kitchen leads into the working pantry featuring a sixty-four-inch refrigerator, double ovens, dishwasher and microwave. The men’s retreat is a two-story dream space! This space has multiple televisions and a bar area complete with a kegerator and the glass garage door gives flexibility for inside-out entertaining. The upper level features a study with a hidden door into the exercise room and is complete with a second laundry room and powder room.
Builder: Paul Huff
Designer: Julie McCoy, Julie McCoy Interiors



