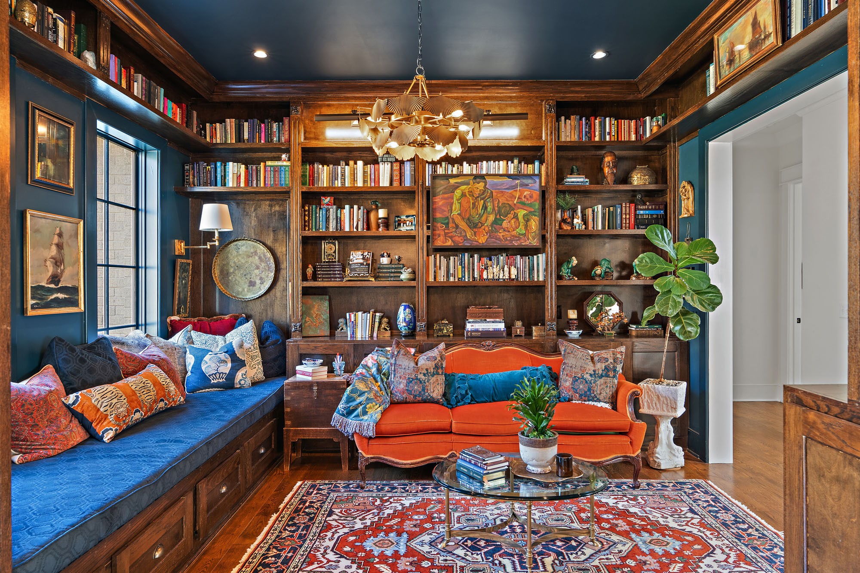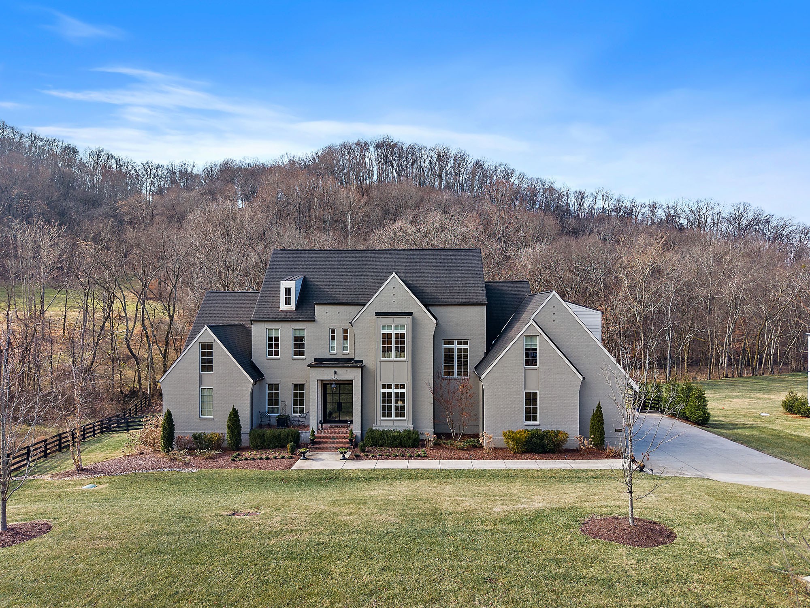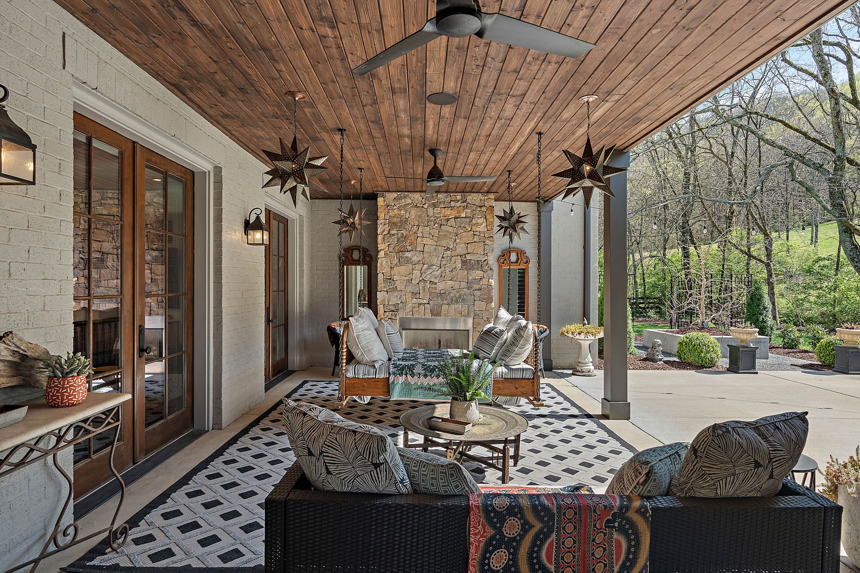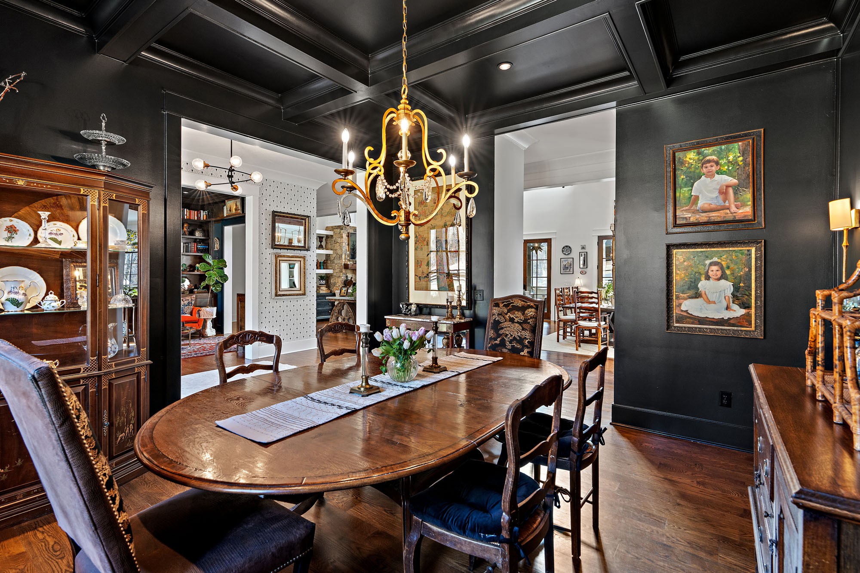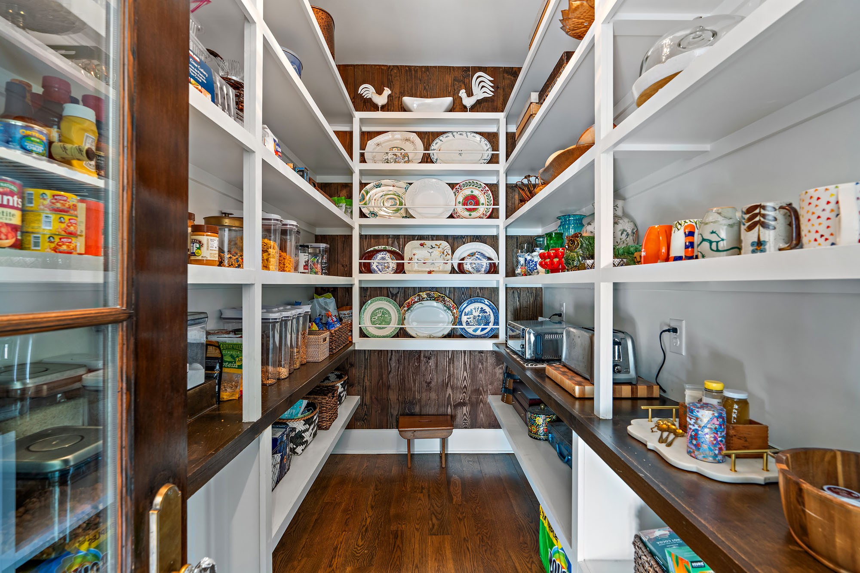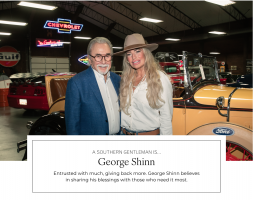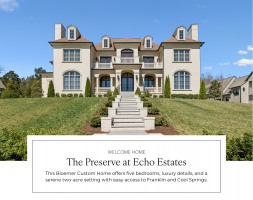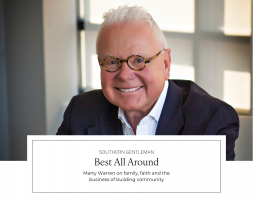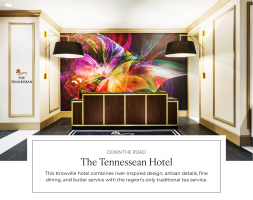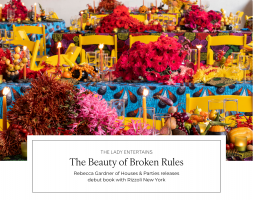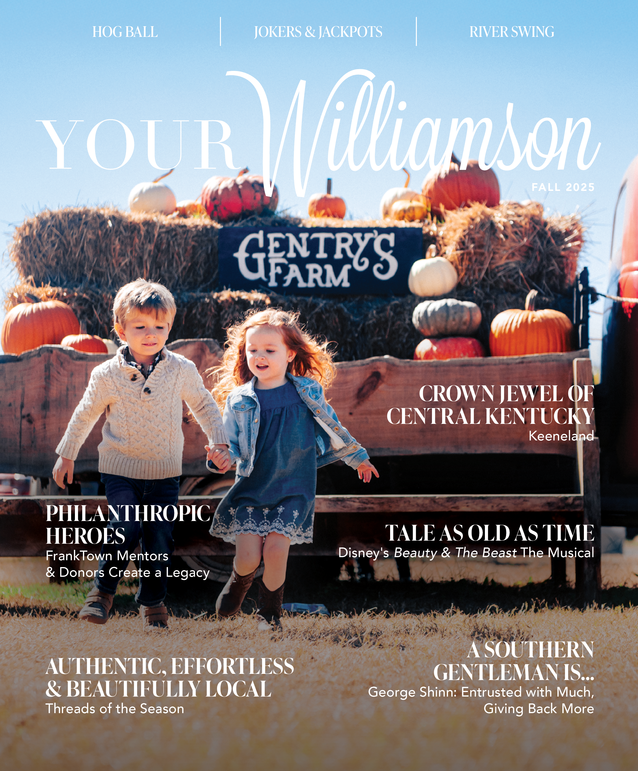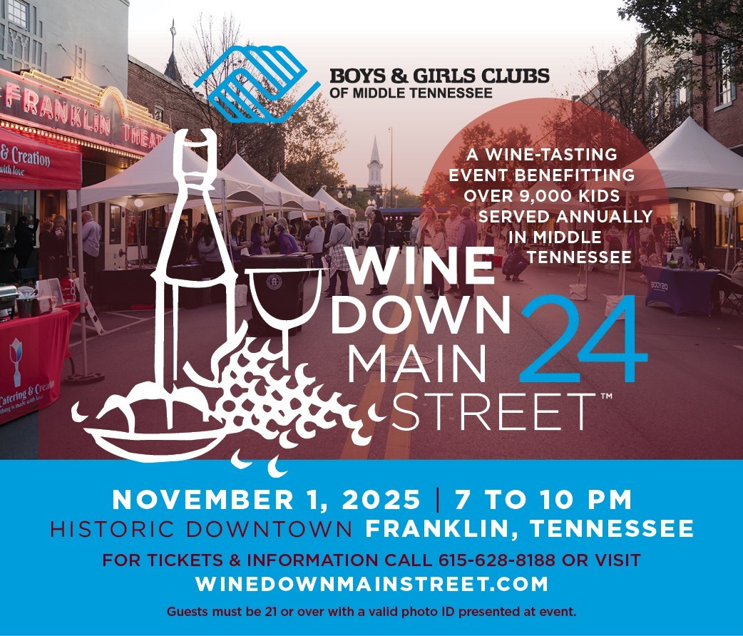Tucked into a private valley surrounded by 300 acres of rolling hills, this Brentwood estate offers peace, privacy, and space—just five minutes from I-65, top-ranked schools, and the heart of Cool Springs. Close to everything, yet feels a world away.
A steel and glass front door opens to bold, clean-lined design balanced with warmth and comfort. The library features custom built-ins and a window seat. The formal dining room is perfect for hosting, while the living room stuns with a twenty-one foot vaulted ceiling, gas fireplace, and three sets of French doors leading to a screened porch with wood-burning fireplace—one of three outdoor living spaces.
The kitchen impresses with an oversized island, walk-in pantry, and nearby outdoor kitchen. The main-level primary suite offers vaulted ceilings, dual custom closets, and a spa-style bath.
Upstairs includes a bonus room with wet bar, second laundry, flex space, and three bedrooms with en suites and walk-ins. The lower level is built for entertaining, with a full kitchen, gym, lounge, art studio, chalkboard wall, bedroom, and bath—plus French doors to a covered patio with fireplace, dining area, and swing bed.
Thoughtful touches continue outside: raised garden beds, a footbridge, firepit, lit pathways, and a quiet bench by the stream. With three levels of outdoor living and added storage in the unfinished basement, this home is both statement and retreat.
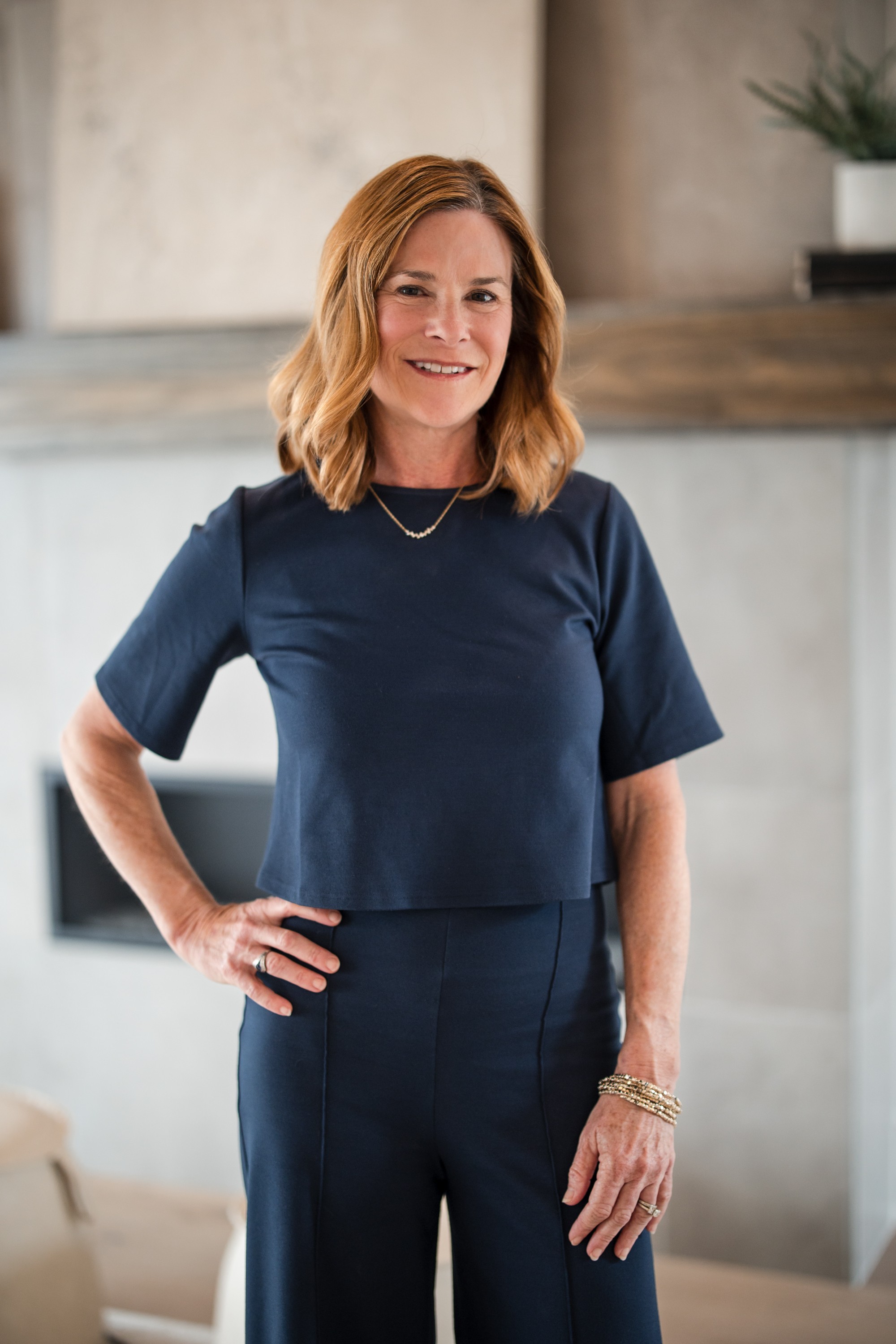

Alice Charron
Realtor®
615.714.6121
alicecharron@kw.com
alicecharronteam.com


