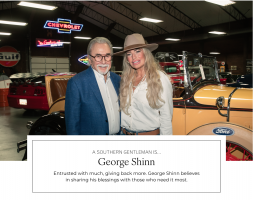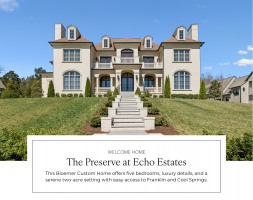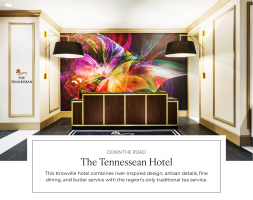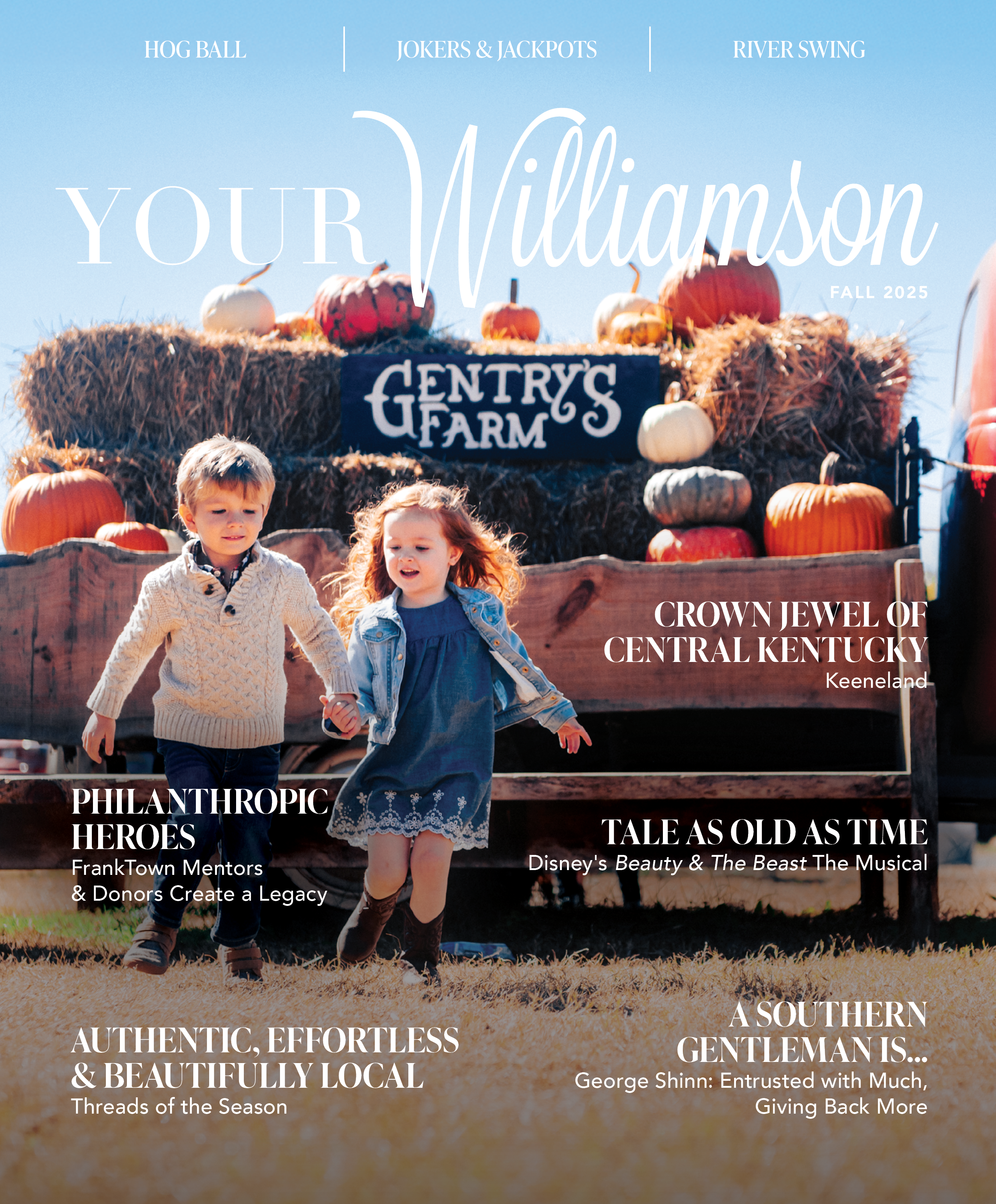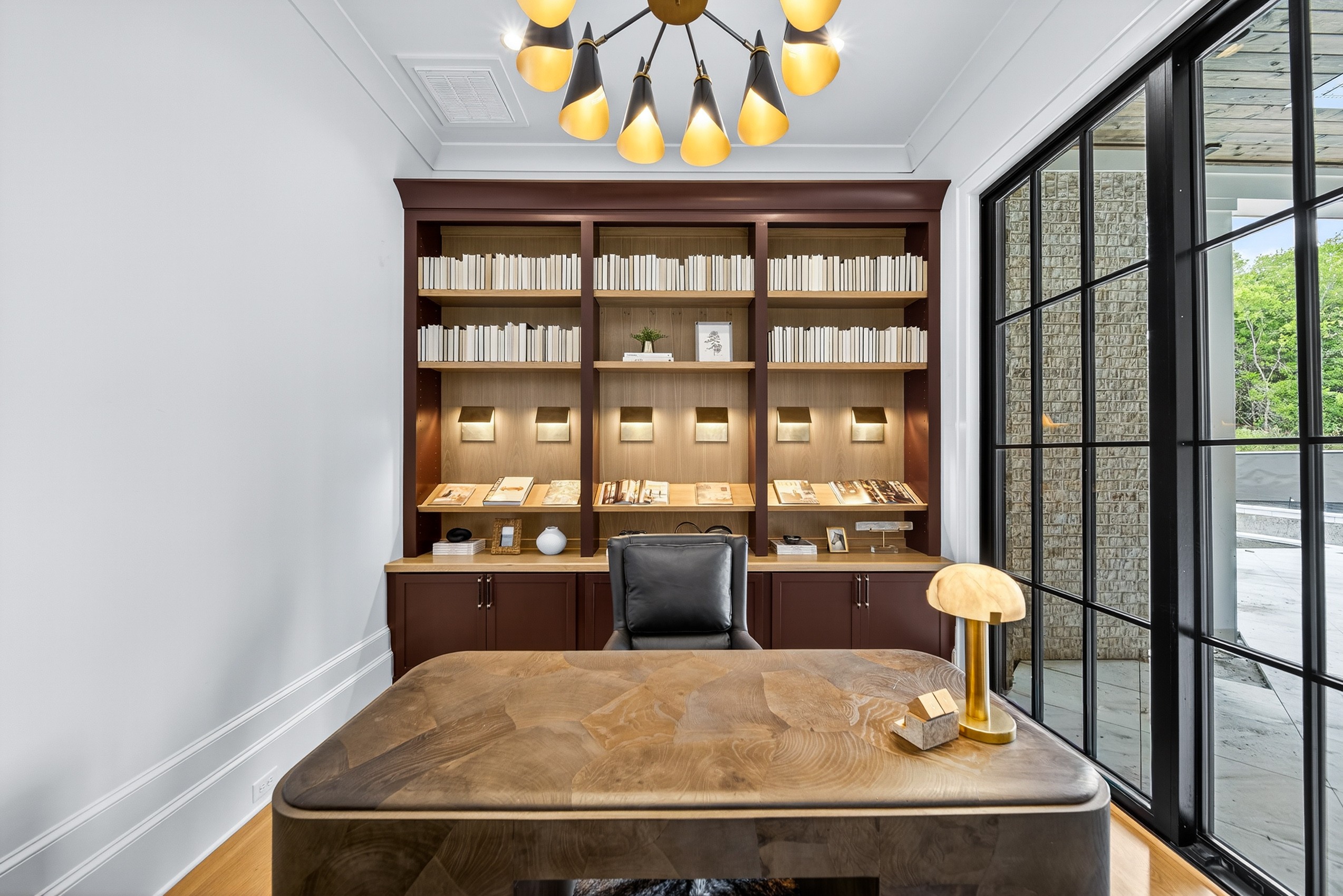
October 4th through October 19th
Rosebrooke, Brentwood
“We are thrilled to be showcasing the superior craftsmanship and innovative designs our builders and designers are bringing to the event,” says David Crane, Parade of Homes™ chairman.
“They have worked very hard all year and are excited to be able to show the public their unique ideas and the latest trends in home building and design.”
This year’s Parade team includes:
- Stonegate Homes
- Ford Classic Homes
- Insignia Homes
- Legend Homes
- Sipple Homes
- Aspen Construction
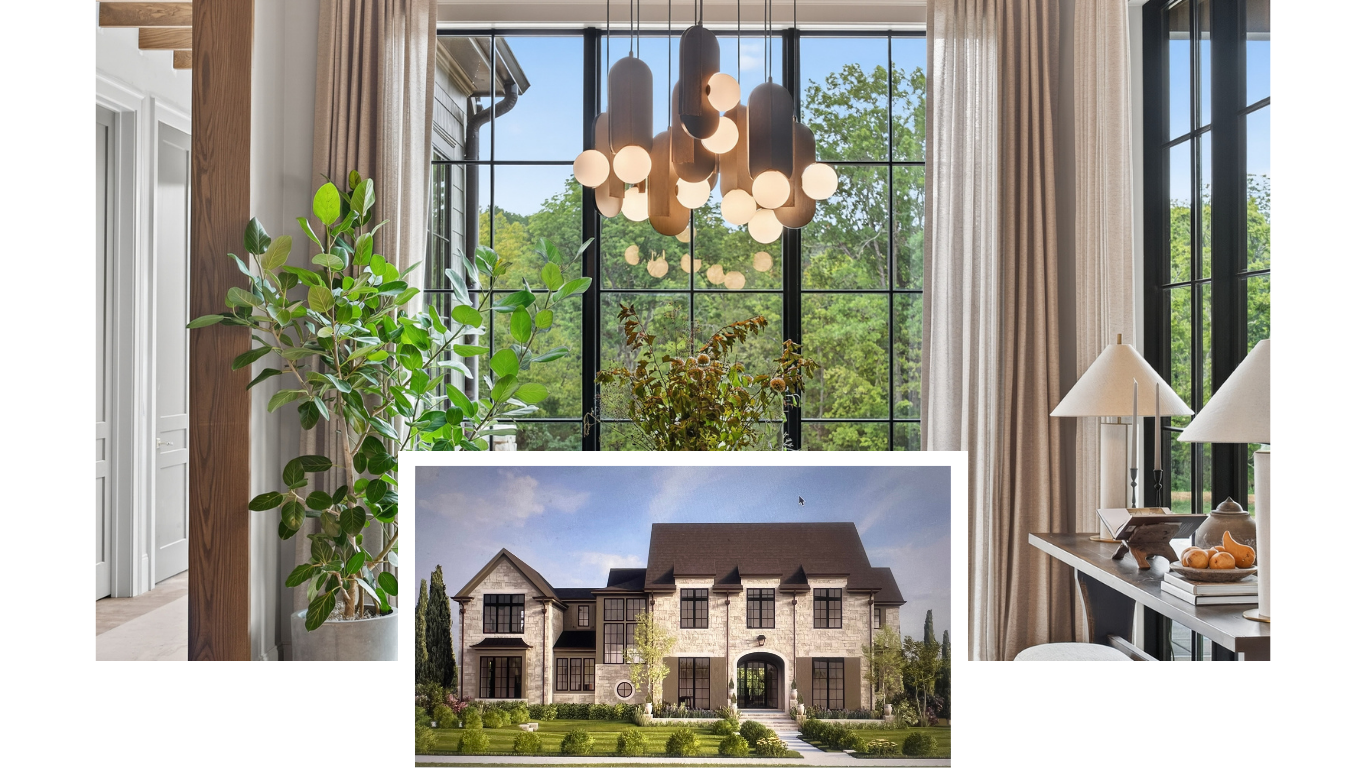
Stonegate Homes
Inside the Breakfast Nook
This composed breakfast nook exudes approachable elegance, framed by architectural detail and natural textures. A large white oak wrapped cased opening defines the entrance, creating a warm threshold into the space. Surrounded by expansive black-clad windows, this nook embraces natural light and outdoor views while maintaining a grounded, cozy feel.Builder:
Designers:
Contact:
Julie Davis | 615.337.3367 | julie@juliedavisinteriors.com
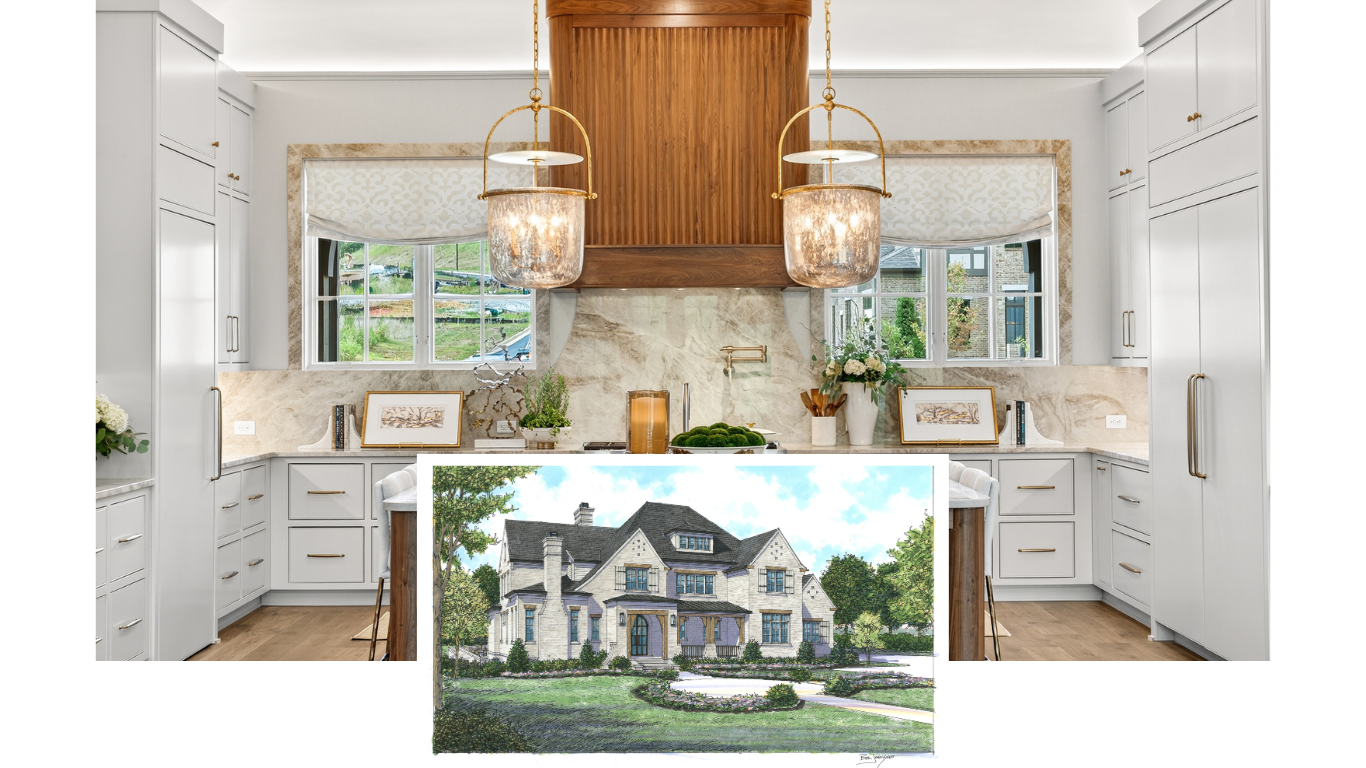
Ford Classic Homes
Step into this Ford Classic Home designed by Bella Vita Interiors where curated design meets effortless comfort and livability. This exquisitely layered residence combines refined architectural detail with natural textures, creating a sanctuary of understated luxury.
Inside the Kitchen
At the heart of the home, a graceful, shaped opening welcomes you to the kitchen. A true showpiece, the kitchen features natural quartzite, custom walnut cabinetry, professional-grade appliances, and a cove ceiling that enhances its openness. For added convenience and efficiency, a working pantry is seamlessly integrated into the design. This well-appointed pantry features built-in appliances and offers a dedicated space for food preparation, storage, and cooking, while maintaining the elegant flow of the main kitchen.
Builder:
Designers:
Contact:
Autumnflora Miklich | 615.771.0203 | autumnflora@bellavitatn.com
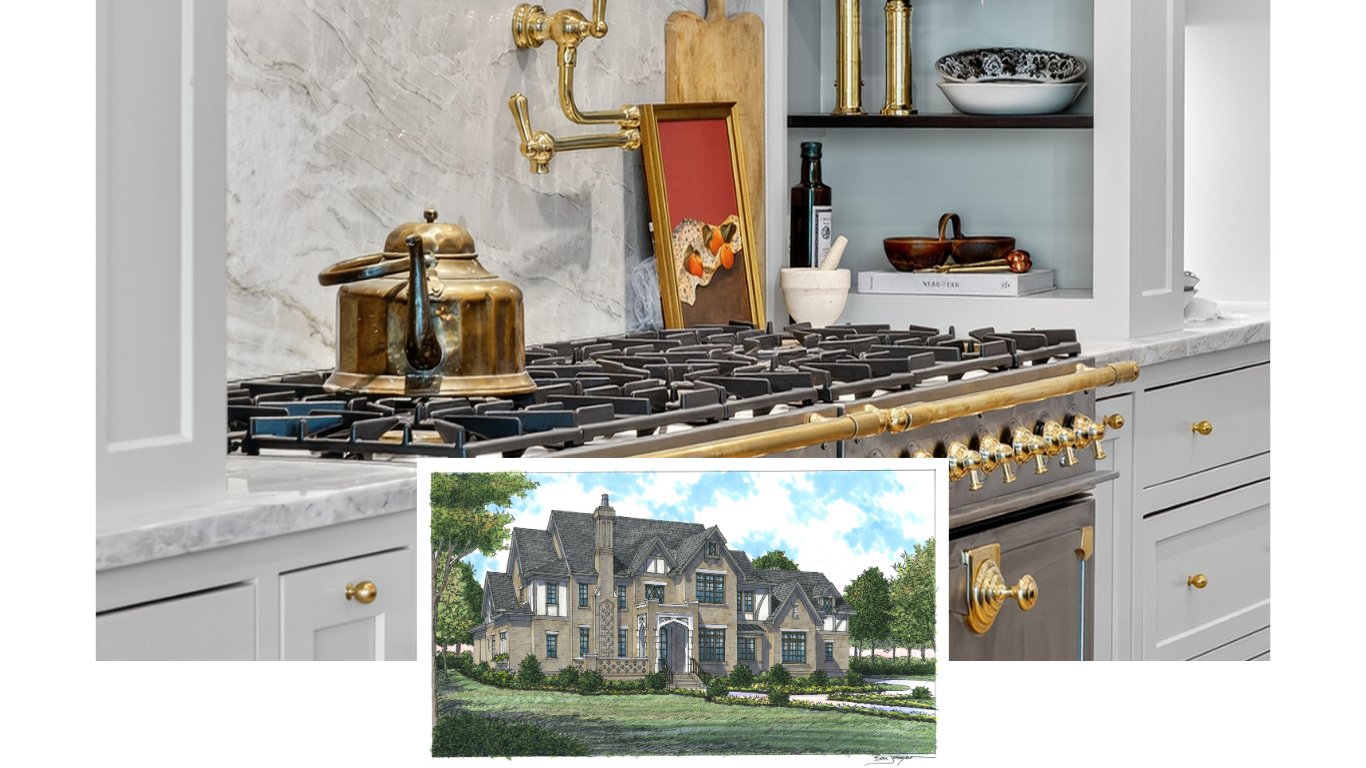
Insignia Homes
This timeless Tudor-style residence by Insignia Homes blends classic architecture with carefully curated details for a living experience that feels refined and effortlessly comfortable. Spanning 7,269 square feet, every element of this home has been thoughtfully designed with enduring style and livable elegance in mind.
Inside the Kitchen
Builder:
Designers:
Melissa Milam and Hannah Bratton | Bella Vita Interiors
Contact:
Melissa Milam | 615.771.0203 | melissa.milam@bellavitatn.com
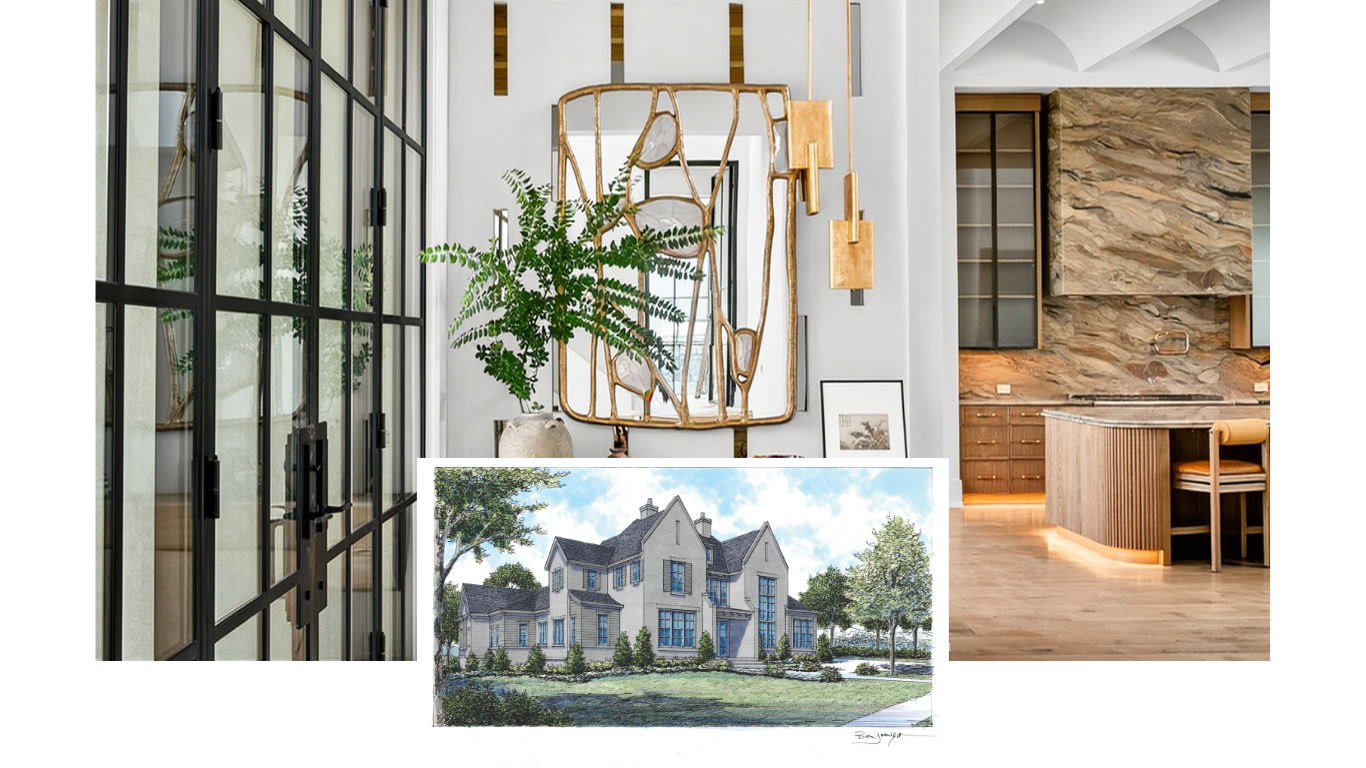
Legend Homes
This home is a quiet dialogue between European symmetry and Japanese restraint — a balance of structure and softness. Steep gabled rooflines and formal proportions ground the architecture in timeless tradition, while natural materials and weathered finishes introduce warmth and a lived-in authenticity rooted in Wabi Sabi principles.
Inside the Foyer
The intentional placement of expansive floor-set windows provides a connection with the exterior while bathing the interior with natural light. The result is a home that feels both intentional and effortless—calmly composed, light-washed, and deeply connected to its natural surroundings. The design harmonizes the joyful energy of color with the soulful, organic beauty of wabi-sabi. Rooted in the Japanese philosophy of embracing transience and imperfection, the design celebrates authenticity, nature, and simplicity—infused with a vibrant, contemporary twist.
Natural materials like weathered wood, zellige tile, and linen are paired with a rich, earthy color palette accented by pops of vivid hues — ochre, indigo, oxblood and moss— to create warmth and personality. Patina, texture, and asymmetry are embraced, allowing each object and surface to tell a story over time.
Builder:
Designers:
Stephanie Handley | Studio 36 Design
Contact:
Stephanie Handley | 931.446.4535 | stephanie@studio36design.com
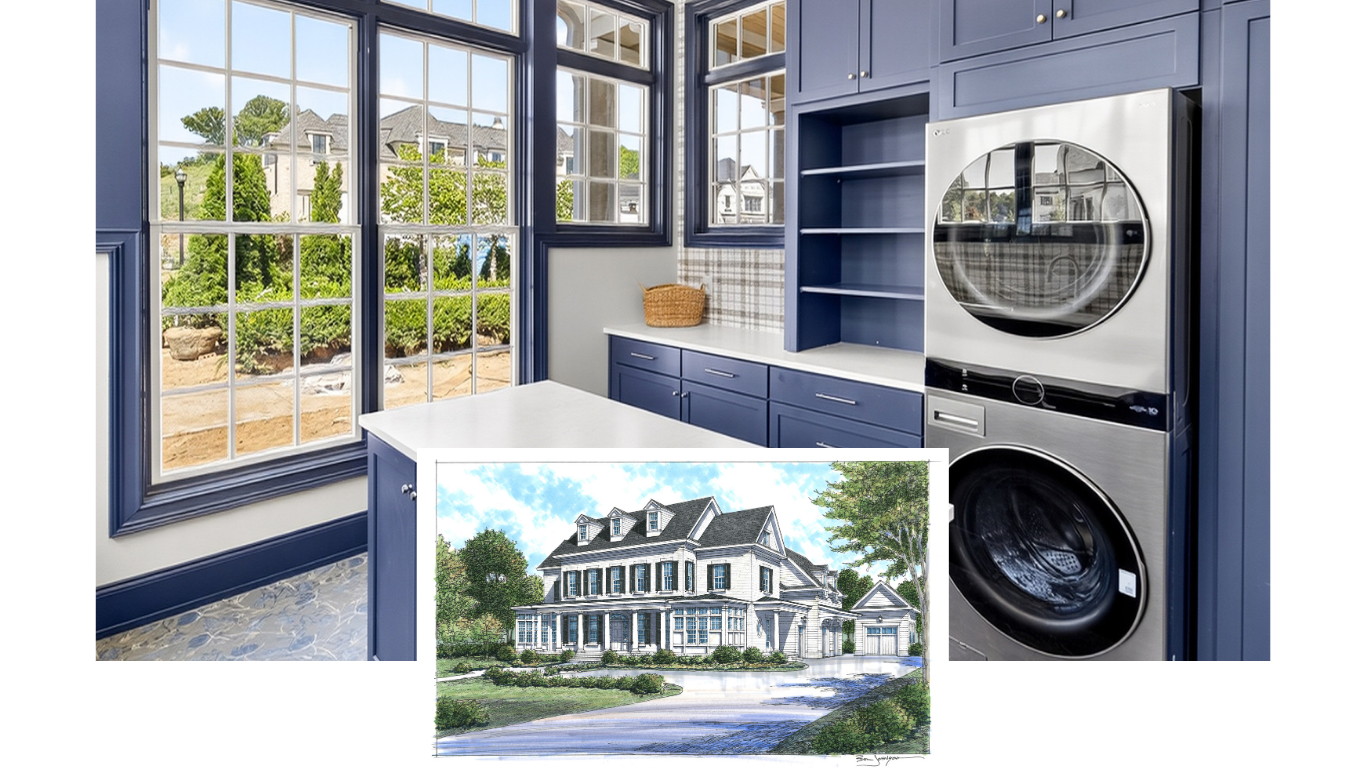
Sipple Homes
A white Georgian exterior of Hardie board siding, louvered shutters, gas lanterns, and a custom arched front door will welcome you home after long day. The interior features a bit of a twist with mid-century modern accents and lots of architectural interest.
Inside the Laundry Room
Window lined on two walls; the laundry is bright and airy in themes of blue and neutrals. SW 7602 Indigo Batik cabinets complement the grey and blue Dal Tile floral floor tile. The white, abstract light fixture also brings in floral themes while matching the matte white sink plumbing fixtures. The shiplap island and cabinets have the same Haven White Honed Quartz tops as the pantry. Custom-built dog wash station, nestled just inside the laundry room, is lined with plaid tile and furnished with luxe gold plumbing.
Builder:
Designers:
Alissa Sipple | Sipple Homes
Contact:
Alissa Sipple | 615.438.8455 | alissa@sipplehomes.com
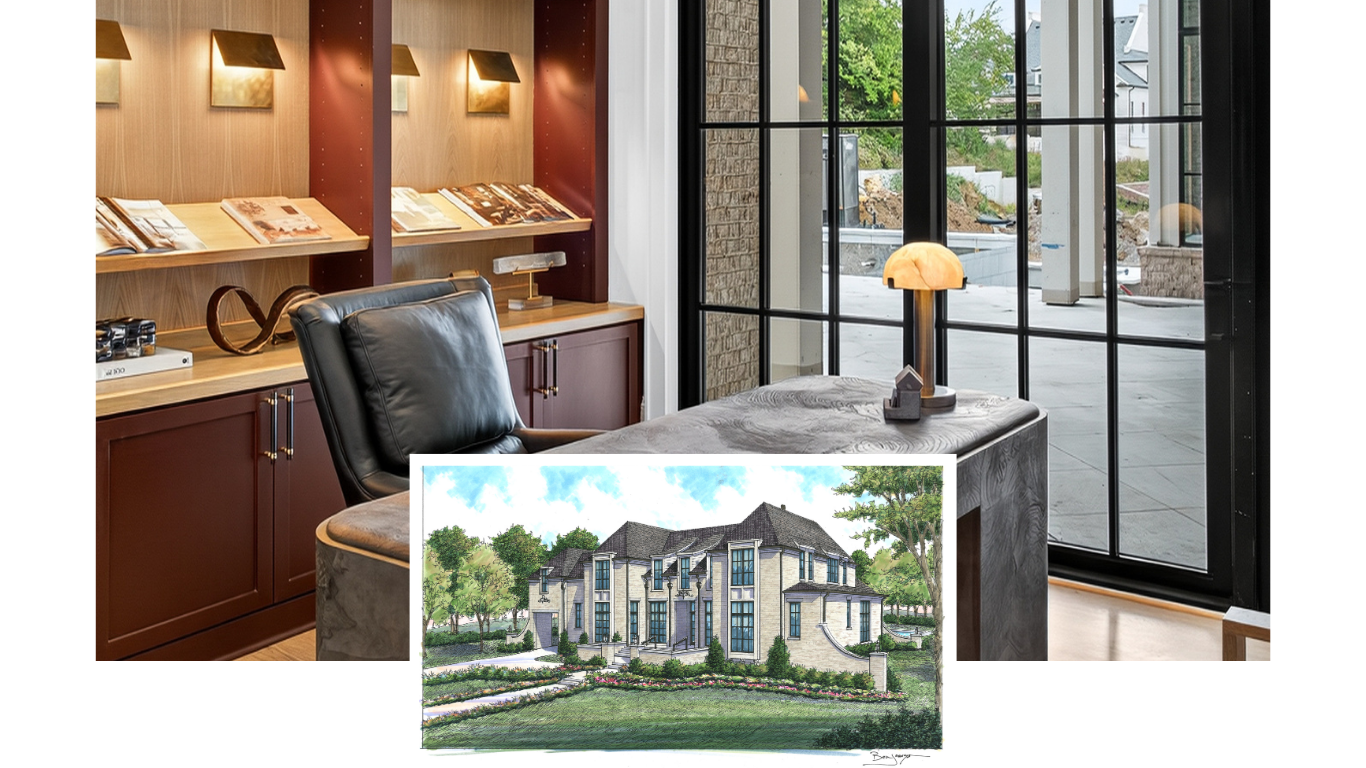
Aspen Homes
A warm welcome begins with striking white oak ceiling beams and wide French white oak plank flooring, setting the tone for natural elegance. Modern globe lanterns frame the entry, offering a clean, contemporary contrast to the organic textures.
Inside the Study
Featuring ten-foot built-ins with angled shelves perfect for showcasing books and art, this study blends function and style. Draped in Phillips Jeffries wallpaper that evokes a balanced, academia-inspired vibe, the space is flooded with natural light and offers direct access to outdoor living.
Builder:
Designers:
Rachel Tate | Aspen Construction
Contact:
Rachel Tate | 615.712.6782 | rachel@aspen-construction.net



