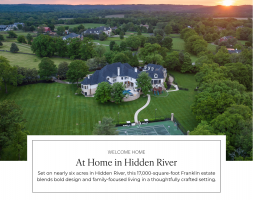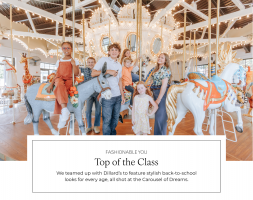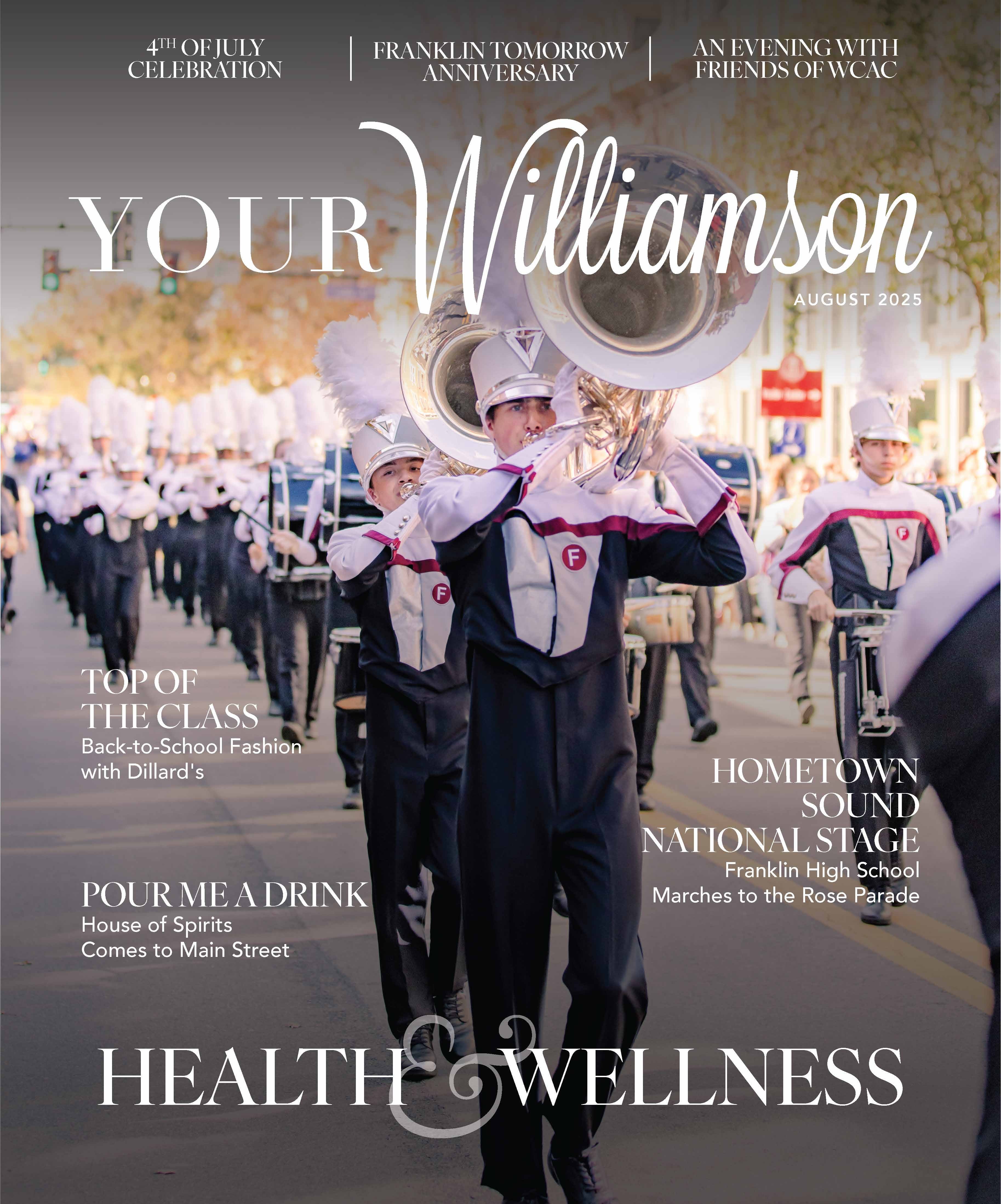Over a Century of Charm & Innovation
By Katie Murphy
Photography by Beth Valdovinos Photography
Upon entering downtown Franklin via Franklin Road, one cannot help but marvel at the gorgeous white house located right across from Battle Ground Academy’s Lower School. This magnificent structure is called Riverview, and it has quite the history. Riverview was built in 1902 by Henry Mayberry, who grew up in Williamson County and served as the President of the Franklin Interurban Railway. On Christmas Eve of 1902, Mayberry took his wife for a ride in their horse and buggy and surprised her when he stopped the carriage in front of the Classical Revival structure he built for her. Mayberry was close friends with George Vanderbilt, who built the Biltmore Estate in Asheville, North Carolina, and took his inspiration on a smaller scale.
Originally situated on twenty-eight acres, Riverview was the first house in Franklin to have interior running water. The original house included a one-lane bowling alley and a tennis court. When the land had been purchased, there was an existing two-story, two-room house that was built sometime between the 1830s and the 1860s. This became the foundation for the current-day library and primary bedroom. Riverview has only been occupied by four families since 1902. A series of renovations were done in 1940, which included the addition of the sunroom where the carriage path was, and a 200-year-old cabin from Kentucky was moved onto the property. The owners then bought a craftsman ten stall barn that arrived on flatbed truck to be assembled.
In 1977, former Franklin mayor and Williamson Medical Center’s Chief of Surgery, Doctor Jeff Bethurum, purchased the home on the now fifteen acre property. He and his wife, Amy Bethurum, were able to preserve the home’s history while also making the necessary renovations. If you were to walk into Riverview today, you would find that almost all the original designs are still intact, thanks to Jeff and Amy.
Amy Bethurum is an interior designer, and has used her skills to incorporate modern trends into the preserved history of the home. “As a family, we live in every single room of the house and enjoy different areas. But my main domains are the kitchen, library and sunroom,” says Amy. The home’s library is a book lover’s dream. Amy designed the shelves herself, and she was able to utilize the room’s natural light to create a bright, airy, yet cozy space.
Six pieces of original furniture remain, including a fourteen-seat dining table made especially for Riverview that won the 1893 Chicago’s World Fair Expo Award. "My favorite thing is to blend all the things that I love currently with some of the things I grew up with and/or have accumulated. I like to shop from my own home. You will find me frequently moving decor from room to room for a refreshed look. It’s not always about acquiring something new. For me, right now, it is about appreciating what I have and incorporating it differently into our beloved home," says Amy. A water leak in 2015 enabled Amy to renovate and modernize the home’s kitchen. “I absolutely love it. It’s so light!” The kitchen feels period-neutral and aligns well with the home’s history while still feeling modern.
Amy graduated from O’More College of Design and Belmont College and has worked as a developer and interior designer for the past ten years. "My goal is to meld our tastes and personalities together to achieve my clients perfect luxury space to enjoy for years to come, " says Amy.
For bespoke interiors that reflect your style, connect with Amy Bethurum Designs on Facebook at Amy Bethurum Designs, follow on Instagram @amybethurum_designs, or call at 615.419.2453.





























